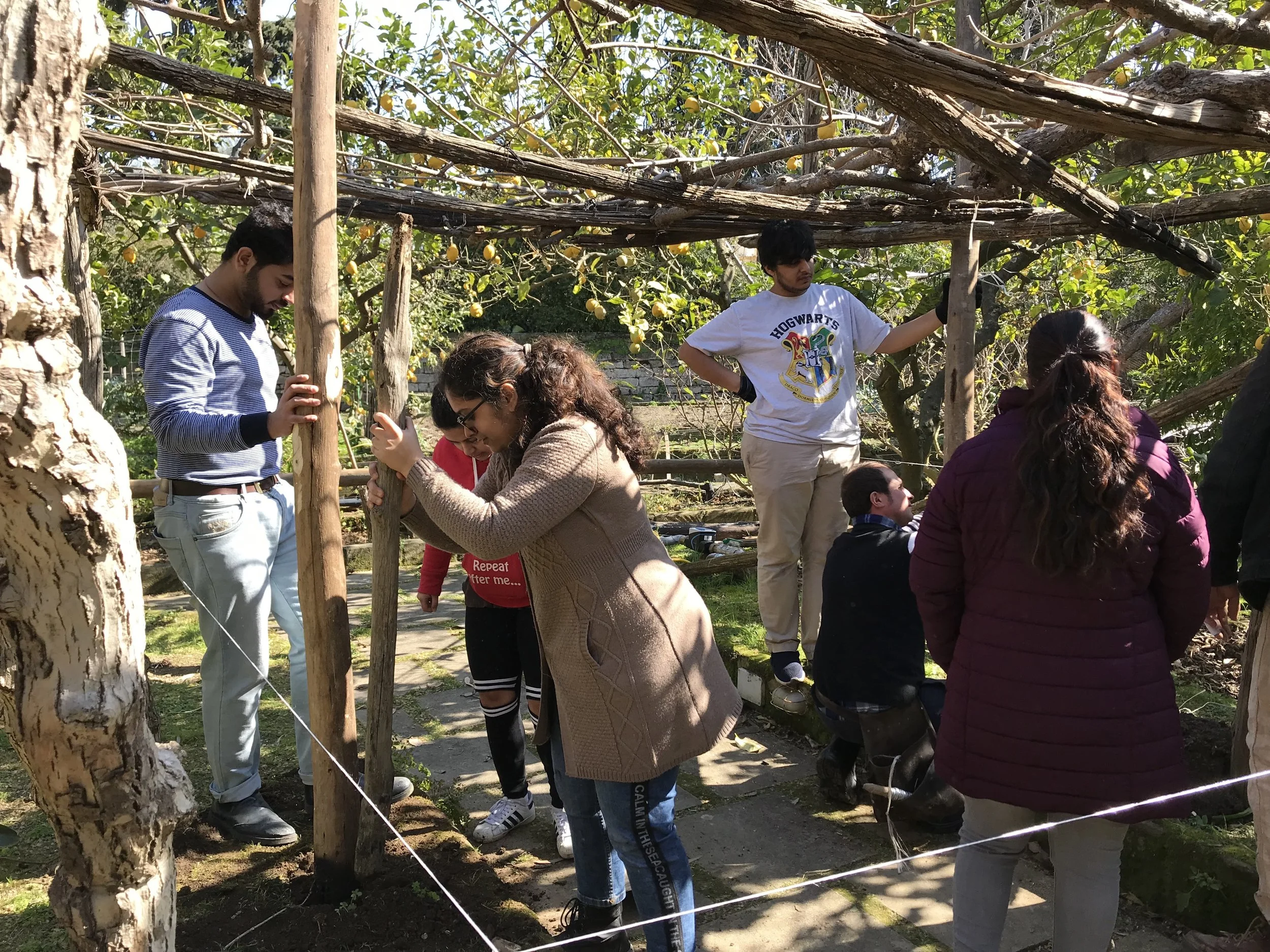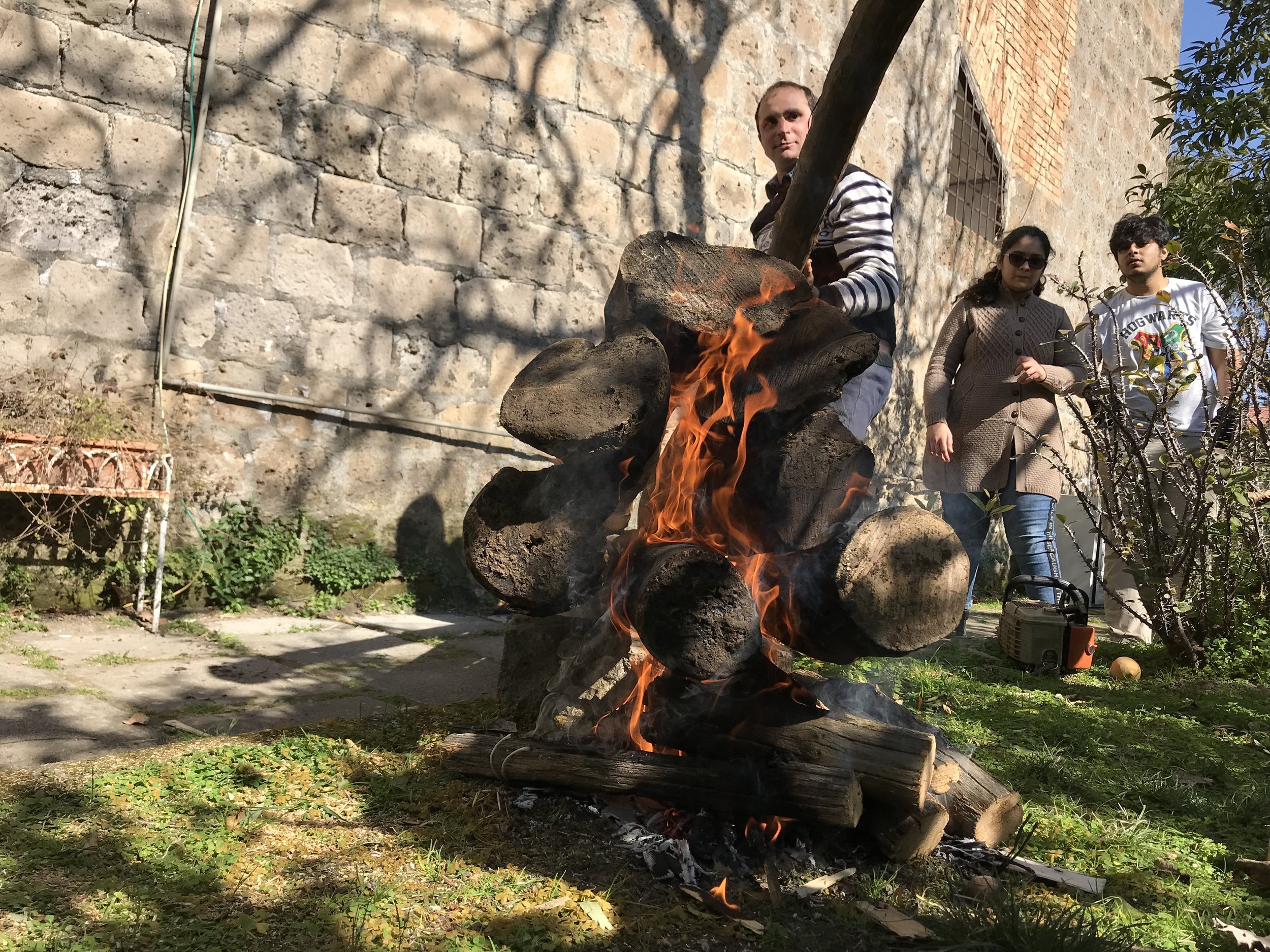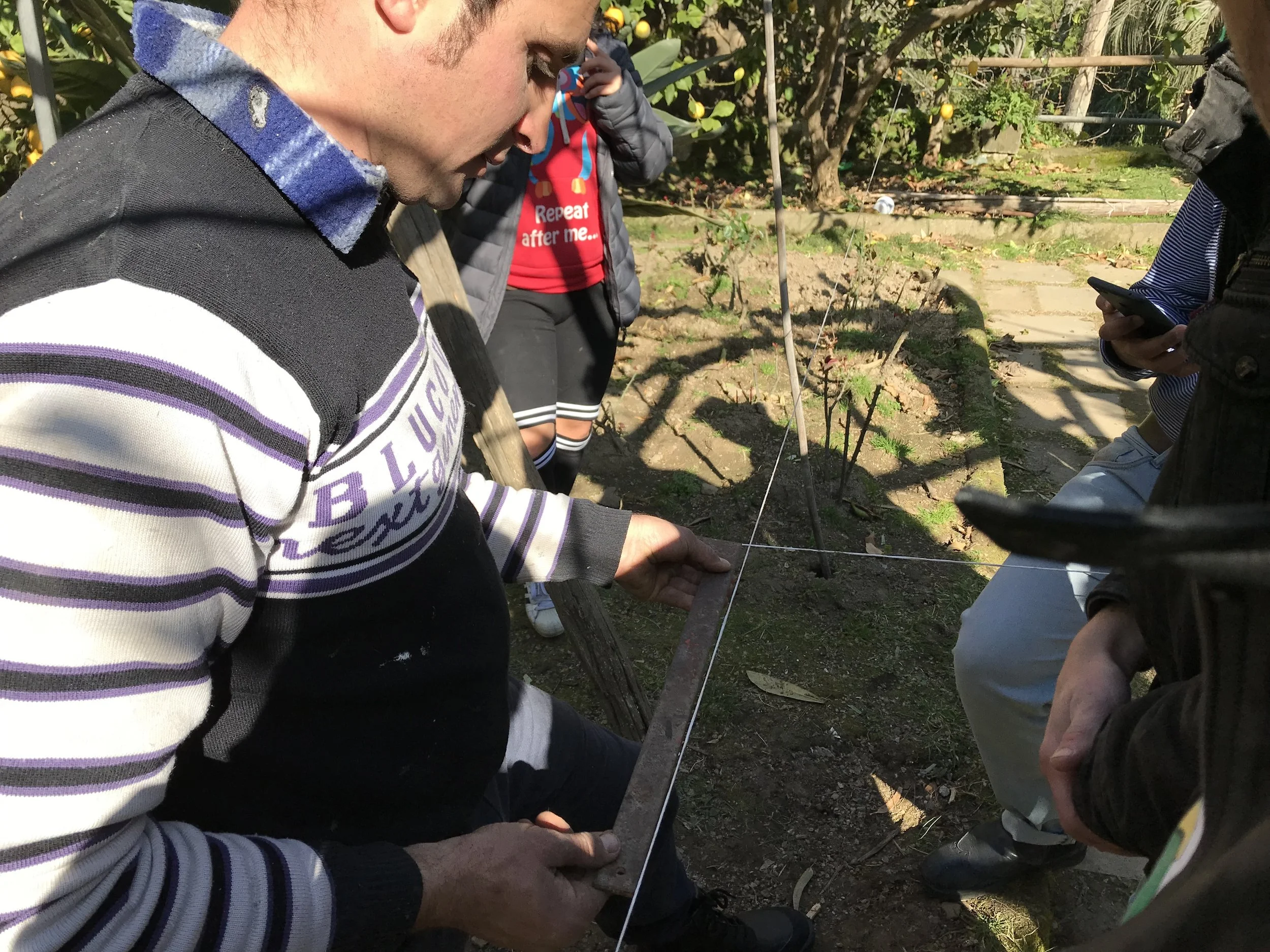Building in the Sant'Anna Garden, Part 1
Building and making are essential components of the Building Beauty program. Projects this year build on the work that was done last year, and include the trellis, pergola, and benches in the Sant’Anna garden.
The trellis supporting the Kiwi trees in the Northern garden was falling apart. We noticed this last year, and this year it seemed in even worse shape. Also, the original was just a unidirectional trellis over the main path going into the garden, and was not really making a place over the intersection of the paths in the garden. Last year's students imagined it could become a pyramidal gazebo over the intersection, with an extension of the trellis towards the north-south crossing paths. But it wasn't really designed with great care. This year, wanting to start construction work earlier, we decided to open with this project.
Susan and Yodan reviewing last year’s model with Giuseppe; discussion on site; John’s mockup of the pyramid.
We discussed it on site, and a larger scale model was made, and elaborated. John even made a full-scale mock-up of the pyramid so that we could imagine where it would be, and check that it didn't interfere with the view of the hills from a nice sitting spot at the edge of the garden. Once the model was complete, we showed it to Giuseppe, the carpenter who is guiding the students in building the structure. He said the model would be good enough to start with, but in any case he's always making all the final decisions as he builds.
Finally, a week before Carnival we started work on the pergola, and we had to hurry up as the Kiwi is supposed to sprout in March. If it's not tied down the buds may be damaged and there will not be fruit this year. After only two days of work, the central gazebo was already standing, and the Kiwi could be tied down to it. In the coming weeks the bays of the trellis extending over the paths would be completed and the gazebo fitted with benches and a swing to attract people to go and sit there.
John describes his experience working on the project:
Building the trellis has been a good lesson in building off of the design work done by others. Often it is tempting to re-invent the wheel instead of just building off the hard work other creatives have done before us. This was the case the trellis. The design we are building was developed by last year's students. At one point I was trying to add further elaboration to the design, but ultimately was convinced that it would end up feeling like too much for what the North Garden was really asking for.
I really enjoyed building the site model, as it helped us all get a clearer picture in our minds about how we would actually be building. Even though we built a nice site model, what matters above all are the actual site conditions and rooting all decisions in the reality of a place. Sometimes even a well-built site model can mislead you a bit.
Building the trellis makes you trust more in letting the little details be designed by the craftsman's traditional techniques. I love to see moments when important details of a project get designed and built all in one moment by the craftsman. This was the case for the center wood piece where all the rafters meet in the middle. Guiseppe took a piece of wood and just started carving it with a chainsaw to make a ball-like shape. No drawings necessary.
Another important lesson while building has been how much trial and error it really takes to learn a new skill thoroughly. I've basically taken the mindset of "if I to build one of these on my own, would I be able to do it?" Really learning how to actually do the connections between the wood myself beyond my comfort zone, and to humble myself to ask Giuseppe for help when I don't know how to do something. I've felt this atmosphere is so encouraging to take things slow and really learn – to not be afraid to start something over and try and make it better with another try.
Lastly, the trellis has been a great example of a truly integrated design and construction process. We leave important decisions about the design until we can assess it properly while the construction unfolds. A great example of this is the lateral bracing for the overall structure. We are about 3/4 of the way through finishing the structure of columns, beams, and rafters (with temporary bracing) and we are waiting to develop the final bracing technique until the overall structure is finished. It just makes the most sense to wait, because we just don't know what will make the most sense for the bracing until we have the larger structure complete.
















